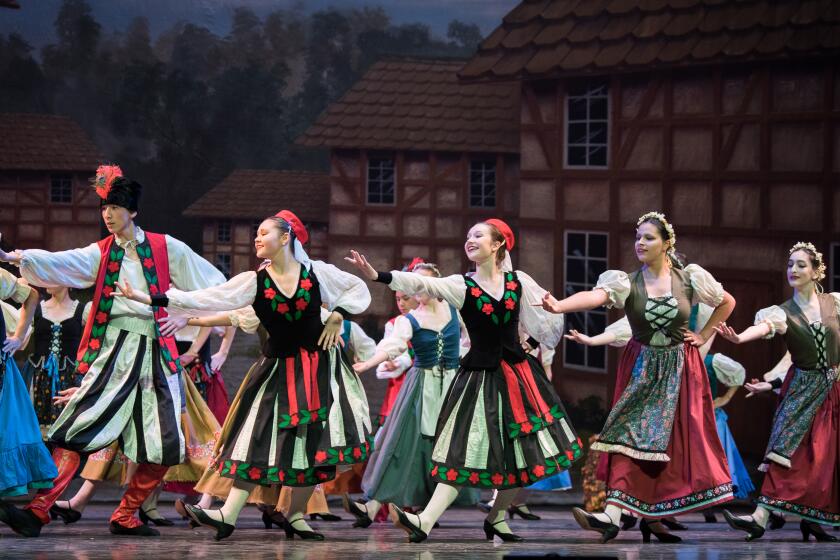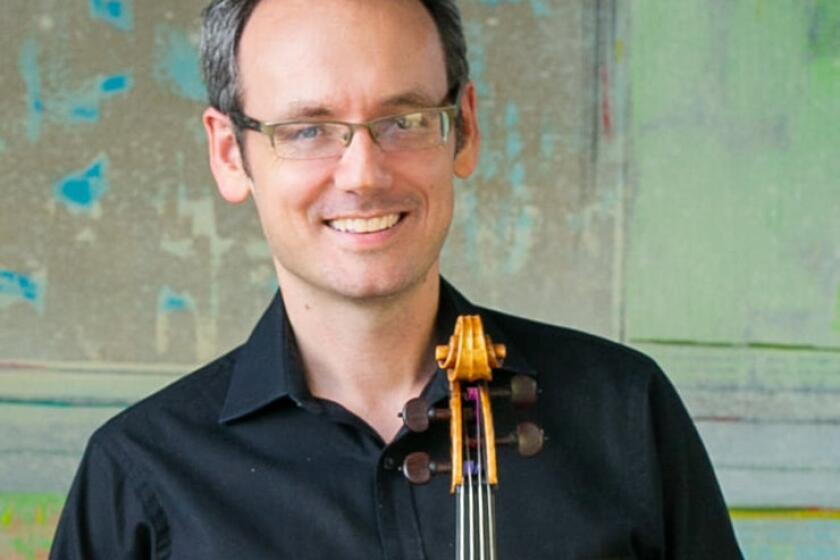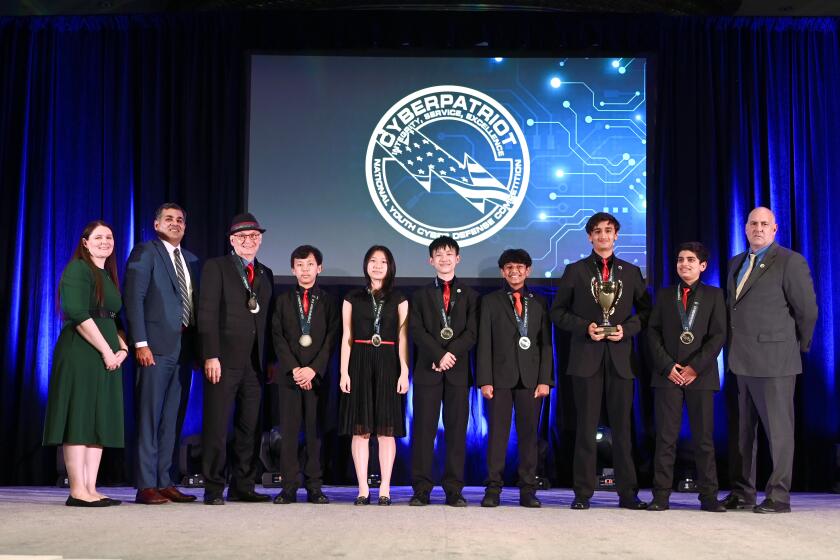Rancho Bernardo planners get first look at Silvergate design
By Elizabeth Marie Himchak
Rancho Bernardo Planning Board’s chairman says he wants to see a more useful park area when Silvergate Rancho Bernardo representatives return to the group months from now to formally request a community plan amendment.
At the July 17 planning board meeting, AmeriCare Health & Retirement Inc. President David Petree and his son, Matthew Petree, AmeriCare’s director of property development, presented their vision for the 10.88-acre senior residential and memory care facility they plan to build at 6061 Avenida Venusto in the Bernardo Heights neighborhood.
They described how the vacant property they bought for $7.38 million from Poway Unified School District last December can alleviate a need for senior residential housing starting in January 2018 if their development plans stay on track. They also say Silvergate will be a financial benefit, adding more than 100 jobs, contributing around $300,000 in development impact fees and becoming an active, participating member of the community.
The Petrees showed proposed property layouts that according to them have already been significantly modified once. They said the initial plan for a surface level parking lot was replaced with a new property layout that added 22 independent living cottages and relocated vehicles into an underground parking garage.
But if board Chairman Lou Dell’Angela has any influence on the design, there could be at least one more major revision in store.
“The community plan shows a shortage and need for open space,” Dell’Angela reminded them, saying the 40-foot-wide, 500-foot-long pedestrian friendly Linear Park does not create park space that Rancho Bernardans could use for picnics or bocce ball games, for example.
The concept drawing and animated video played at the meeting showed a winding sidewalk lined with trees, plants and occasional benches those walking or roller blading could enjoy. The linear park on the privately-owned parcel would create a visual separation from the street and residential units.
“I do not see potential for it to move beyond the 500 feet,” Dell’Angela said. “I do not see a lot of public use ... as a park ... that seniors and the public can appreciate.”
Per the Rancho Bernardo Community Plan, if the parcel — dubbed the “water tower site” — was not going to become a school facility, its first alternative use was as a community park. When it became known in 2006 and again in 2012 that Poway Unified planned to swap or sell the site it had no use for, the community tried to get the City of San Diego to purchase it for a park since there is a 34-acre park space deficiency and RB is basically built out. Per the plan the standard is 2.8 acres per 1,000 residents.
The city could not come up with the $6.6 million PUSD wanted for the parcel, so it went up for sale. After pushing back the bid opening deadline several times, late last year PUSD announced AmeriCare would buy the property the district had owned for decades.
While the site has a residential zone designation and a residential care facility is allowed with a conditional use permit, before it can be developed the community plan must also be amended. That is a process that ideally includes gaining approval from the planning board before going up the city bureaucracy until finally reaching the City Council.
“We’re dealing with the wording in the community plan,” Dell’Angela told the Petrees. “If you can make it financially (feasible), it makes sense to create something for the community. That will go a long way (in gaining our support).”
“That is our intention,” David Petree told Dell’Angela, adding the board presentation is one of many they plan to make in coming months to gain community feedback before making their formal request. “We promised when we bought the property we’d listen to the community. We’d like direction on how to proceed with your board, so we do not come back to a hostile board.”
“I compliment you on the approach you’re taking,” Dell’Angela said.
He was not the only board member with advice for the Petrees. Matt Stockton told them they need to adjust their population figures since according to the presentation Rancho Bernardo has “quadrupled in size without the addition of any new retirement communities (beyond Casa de las Campanas and The Remington Club).” They stated Rancho Bernardo had 87,000 residents by 2012.
Stockton told them that is more than double the community’s real population of 40,000-plus — and their number is for ZIP codes 92127 and 92128 combined, which includes other communities like Carmel Mountain Ranch, Sabre Springs and 4S Ranch, not just Rancho Bernardo.
Robin Kaufman reminded them that while their presentation only mentions Casa and Remington as senior living options, within a seven-mile radius there are at least 15 senior living facilities. She also said the estimated $300,000 they will pay in development impact fees will not go far when paying for city projects, citing the more than $700,000 needed to renovate Fire Station No. 33 and more than $80,000 spent on an artificial turf median along Bernardo Center Drive.
Per the presented plans, Silvergate Retirement Residence & Memory Care Suites would offer 202 rooms — 48 for independent living, 84 for assisted living, 48 for memory care plus 22 independent living cottages. The 203 parking spaces in the underground structure and other locations — such as adjacent to the cottages — far exceed the city’s requirement of 89 for a facility of this size.
Board members inquired about employee work shifts and potential traffic impact in a residential area as the more than 100 workers arrive at and exit Silvergate, street parking and bicycle lanes along Avenida Venusto, cost to become a Silvergate resident, shuttle service to the Rancho Bernardo Transit Station, ability of residents to purchase groceries and other items from an on-site gift shop or convenience store, fees Silvergate will pay if it joins the Community Association of Bernardo Heights, and impact of more residents upon city services, such as paramedic calls.
Matthew Petree said tentative time line estimates have the community review and approval process taking until December, six months of city review and approval (January to June 2015), 12 months needed for design and building permits (June 2015 to June 2016), 18 months of construction (July 2016 to December 2017) and the facility will welcome its first residents in January 2018.





