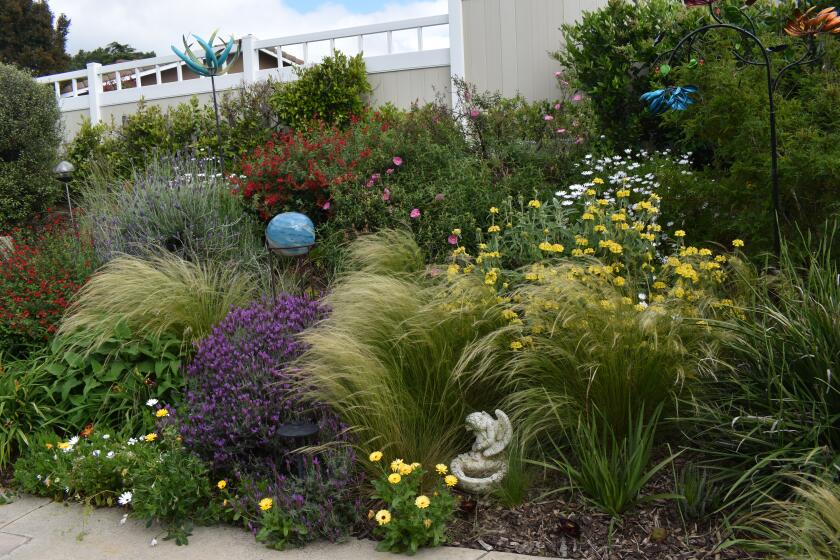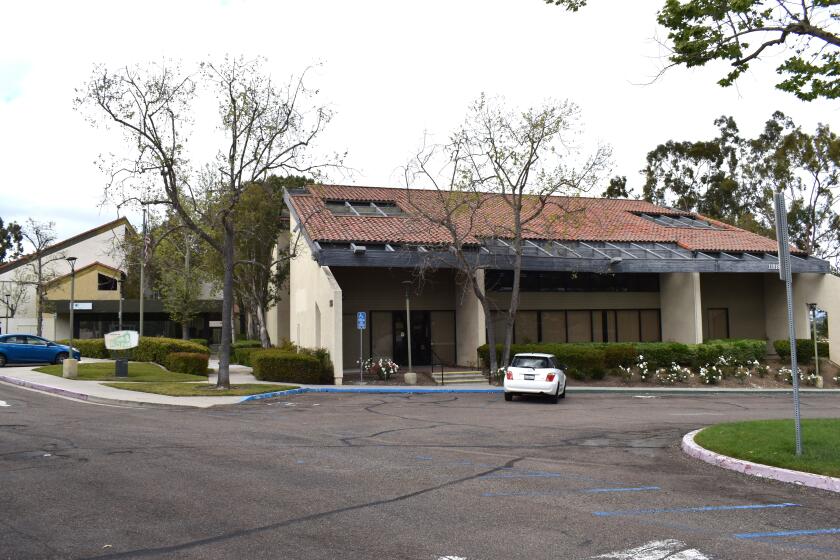Casa de las Campanas to expand, remodel
Casa de las Campanas has begun the process for major renovations that include constructing a skilled nursing building where its employee parking lot is located along West Bernardo Drive.
The proposed health center project across from Rancho Bernardo Community Park has started through the city’s development review process and the requested conditional use permit amendment will go before the Rancho Bernardo Planning Board at a yet-to-be-determined date.
Plans submitted to the city call for a 96,019-square-foot building that is 63 feet tall at its highest point. City officials said a majority of the building will exceed the 40-foot height limit.
Kim Dominy, Casa’s executive director, said while the height is taller than those of the 22.29-acre property’s other buildings, in reality it will be level with them since the new health center will be go on the employee parking lot, which is downhill from the rest of the facility. She said the health center will be a two-story building constructed on pillars so it sits above the surface level parking lot. While it will lose a few parking spaces, she said there will be sufficient parking for employees, guests and residents throughout the property.
Dominy said the proposed 72-bed center is to replace the retirement facility’s 99-bed health center. Almost all of the new center’s rooms will be private and have private baths — reflecting industry trends at local hospitals and other health facilities — while in contrast almost all of the 99 current beds are in shared rooms.
“We’re definitely seeing less of a need for skilled nursing and more assisted nursing and dementia care,” Dominy said when asked why Casa was decreasing its number of rooms. She said the center will primarily serve those recently released from a hospital who only need a few weeks of rehabilitative care prior to returning home since Casa residents needing therapeutic treatments can often receive them within their apartments.
“Some residents permanently live (at the center) due to their needs, but we take in a large number of outsiders from the greater community for rehabilitation,” Dominy said. “It’s the wave of the future of aging, people are staying at home longer rather than going to a skilled facility. They are getting nursing care at home.”
Dominy added that changes in the way care is provided are also due to revisions to how insurance and other programs pay for care. In addition, she said doctors often have patients do therapy before procedures.
“They are going to classes a month before so they can learn exercises and strengthen (themselves) ... so they are healthier when in the hospital,” she said. “There is not as much need (for many weeks) of rehab.”
Dominy said due to many variables there is no timeline yet on when ground might be broken or the center completed. She said Casa officials have yet to decide what to do with the current health center when the new one opens.
As for other renovations, those are on the near horizon. Dominy said officials hope to begin interior remodeling in May to create a casual dining bistro within the main building. The bistro is something the 27-year-old not-for-profit continuing care retirement facility had, but closed years ago. It had an ice cream parlor and offered hot dogs and hamburgers. Over time its need diminished, but current and prospective residents have indicated in surveys that they would like another option to the two dining rooms, one set up for buffet-style service and another for sit-down dining.
“They want to eat between meals or are not heavy eaters,” she said, adding they also want a casual place to take their visitors.
The bistro will have a convenience store and take the place of various spaces that include offices and a game room. Once started, the project will likely take six months to complete, she said.
Once bistro construction is underway, Dominy said the fitness area expansion will begin, an endeavor likely to take nine months. She said it will go where some garages are located.
“We’re building a new fitness/wellness building that will have a small indoor pool, a dance/exercise/Pilates studio and large weight room,” Dominy said. This is also a result of surveys conducted over the past 10 years and among amenities those touring the facility said they liked at other retirement communities they were considering.
“Some of our spaces are dated and not meeting the needs of residents, so we’re refreshing our house,” Dominy said.
In the last couple years, renovations have included re-painting the facility’s exterior so it has more of a Spanish motif, remodeling the north building’s atrium, lobby and internal bridge, and redoing the dinner theater so it has a new stage and high tech sound system.
Casa de las Campanas, located across from Rancho Bernardo Community Park and Lake Hodges, has 375 apartments — many of which are two bedrooms — and around 590 residents, Dominy said.
Its name — meaning House of the Bells — reflects that its founders were retired teachers and it was created for those who worked in education. Later that requirement was waived and now residents come from a variety of career fields, officials said.
The independent facility’s Type A designation means residents, who are at least 60 years old, pay an entrance fee that entitles them to a lifetime of care. They move into an independent living apartment and when the need arises can transition into the five-star rated skilled nursing center, assisted living, memory care or recuperative care programs.





